© 2022 All rights reserved Worktop Library
One common challenge of creating a kitchen layout in London homes is limited space. Many London homes, mainly flats and apartments, have smaller kitchens than houses in other areas. can make it challenging to fit all the necessary appliances, storage, and work surfaces into the available space. Homeowners often have to prioritise their needs and make intelligent choices to maximise the functionality of their kitchen within the limited area.
Another challenge is the presence of architectural constraints. London homes, particularly older ones, may have unique architectural features such as irregularly shaped rooms, nooks, or structural elements that cannot be easily modified. These constraints can limit the options for kitchen layout and require creative solutions to make the most of the available space. Choosing the correct type of worktops for Victorian kitchens can help create a sense of spaciousness whilst keeping timeless vintage allure.
Additionally, many London homes have open-plan layouts where the kitchen is integrated with the living or dining area. While this can create a spacious and friendly environment, it also poses challenges in designing a kitchen layout that seamlessly blends with the rest of the living space. In open-plan layouts, achieving a cohesive and harmonious design that meets functional and aesthetic requirements can be challenging.

So, where do we start creating the perfect kitchen layout in London houses? First and foremost, it’s integral to understand the principles of the “kitchen work triangle“. This concept is based on the idea that the cooker, refrigerator and sink are the three key sites of activity in the kitchen, and they need to be planned in a triangular shape to shorten movement and boost productivity.
However, modern London houses have further advanced this archaic principle to “kitchen zoning”, including the traditional three points of activity and other regions like preparation areas, storage spaces, and dining zones. Keeping these particulars in mind while creating a layout can greatly enhance kitchen functionality. Remember, London kitchens are often unique in design due to the city’s diverse architecture.
Consider the space you have available. If you’re blessed with ample space, making the most of it is crucial without compromising cosiness. Clever storage—and perhaps a miniature island—can considerably augment efficiency for smaller areas.
What factors influence the versatility of kitchen design layouts?
According to a study from the Journal of Design for Resilience in Architecture and Planning (DRArch), the factors that influence the flexibility of kitchen design include:
- Size and layout of the kitchen: The kitchen’s square footage and organisation scheme are significant in determining its flexibility. Different sizes and configurations require other design solutions to maximise functionality and adaptability to allow for worktops for London kitchens.
- Socio-cultural dynamics: The social structure, food culture, economy, and design trends of a particular period influence the image and design of the kitchen. These factors shape the user’s experience and customisation of the kitchen space.
- User preferences and needs: The individual user’s lifestyle, habits, and requirements significantly impact the flexibility of kitchen design. Factors such as cooking style, storage needs, cleaning preferences, and daily routines influence design choices to enhance flexibility.
- Technological advancements: The development of technology has a transformative effect on kitchen design. Innovative appliances, smart home systems, and integrated technology solutions can enhance the flexibility and functionality of the kitchen space.
- Building production process: How kitchens are designed and built in residential buildings can affect their flexibility. Factors such as standardised templates, lack of consideration for psycho-social requirements, and the influence of build-and-sell managerships can limit the flexibility of kitchen design.
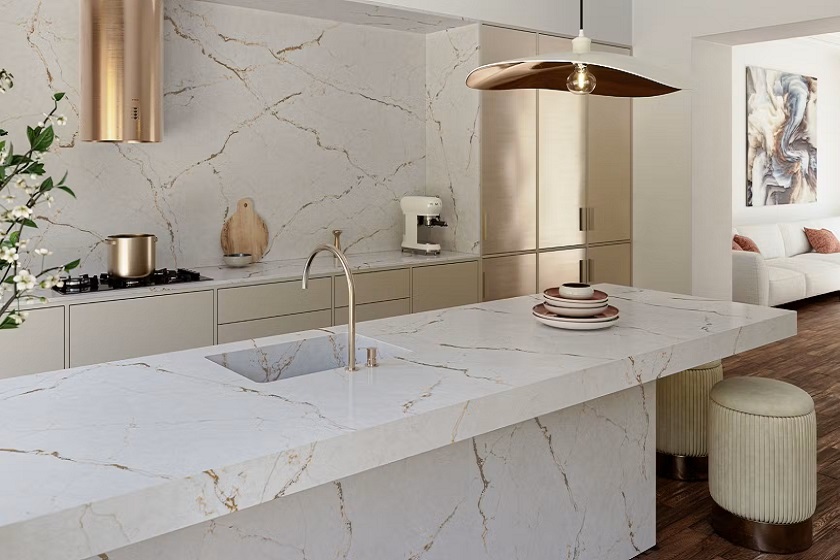
How to Create The Ideal Layout for London Kitchens
The quintessential London kitchen is a blend of functionality, aesthetics, and a distinct galvanisation of space. Often a tranquil haven amid the bustle of the Capital, this unique space encapsulates the vibrancy and diversity of London itself. Perfecting a layout in such a kitchen can indeed be a captivating endeavour, yet it can be designed to perfection if approached correctly. Several influencing factors need to be born in mind when undertaking this task, elements that need to be intertwined with simplicity and refinement.
“Great design is the perfect fusion of beauty and functionality; the London kitchen is no exception.”
To create the perfect layout for London kitchens, one must be equipped with a thorough understanding of these key influencing factors. Each one holds the potential to make or break the overall design. The perfect layout fuses the duality of elegance and pragmatism, playing each off against the other to create a harmonious balance. Here, we shine a light upon these factors to guide homeowners through the labyrinth of design dilemmas they may face.
Moreover, the layout should celebrate the fusion of traditional charm and modern convenience, paying homage to London’s rich history while meeting the demands of contemporary living. By carefully orchestrating these elements, you can transform your London space into a design embodying this vibrant city’s essence – a harmonious blend of tradition and progress.
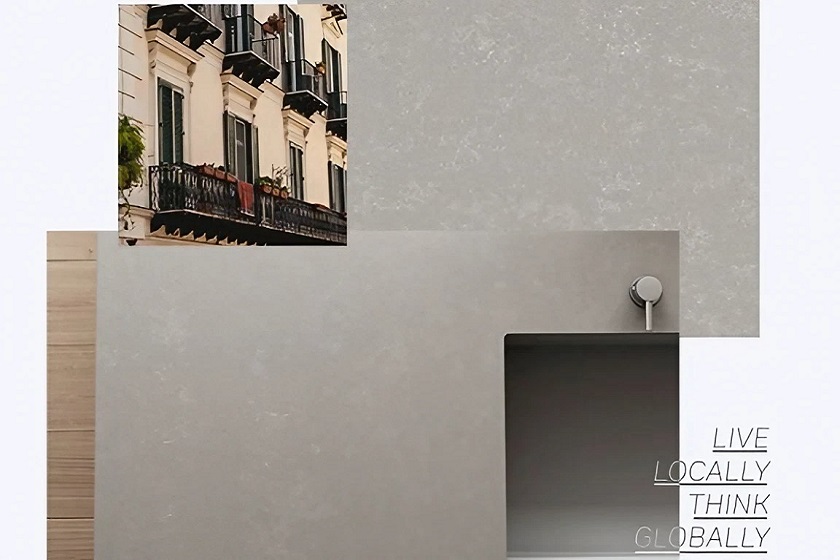
Kitchen Layout and Design Statistics
Are you tired of navigating through a cramped and cluttered kitchen whenever you need to whip up a meal? It’s time to transform your London space into an efficient and stylish area that will make cooking a breeze.
In this section, we share the survey results of some of the leading London newspapers and Interior design magazines for creating the ideal kitchen layout tailored to the unique challenges and opportunities of living in our Capital. Whether you have a compact apartment or a spacious townhouse, we have tips and tricks to help you maximise every inch of your kitchen while adding elegance:
The average size of a London kitchen is 9 square meters.
75% of London homeowners prioritise having ample storage space in their kitchen.
40% of London homeowners consider a kitchen island as an essential feature.
90% of London homeowners prefer natural light in their kitchen.
London homeowners spend an average of 3 hours per day in the kitchen.
The median spend on a significant kitchen renovation reached £50,000; for a small kitchen renovation, it was £35,000.
White and grey are the most common kitchen cabinet colours, while blue, black, and green are used for contrasting island cabinet colours.
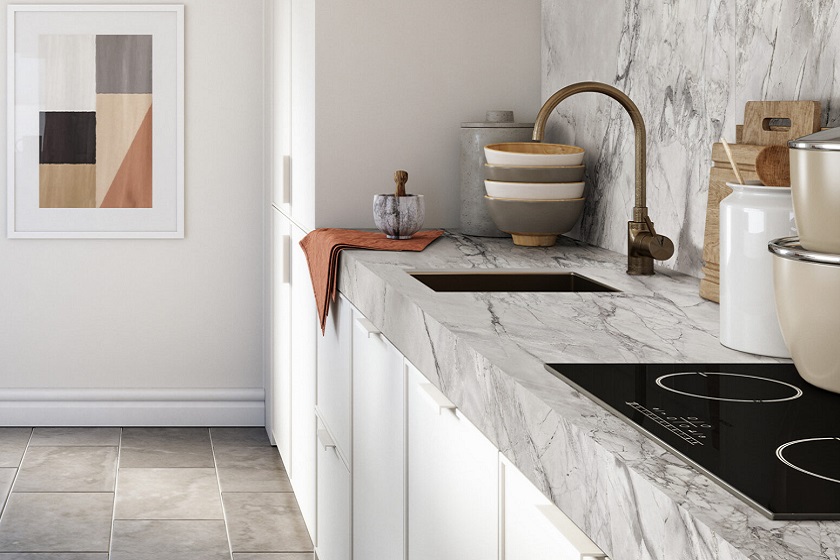
What Do These Statistics Mean for Your London Kitchen Renovation?
The statistic mentioned above reveals a powerful truth about the lifestyle and habits of London dwellers. It highlights the importance of the kitchen in a London home and directly impacts how one should approach kitchen renovation.
The primary factors influencing the versatility of kitchen design layouts in London homes include the available space, the anticipated use of the kitchen, the number of inhabitants, and the homeowners’ aesthetic preferences.
A comprehensive understanding of these elements enables interior designers and homeowners to create worktops for Victorian kitchens into functional and appealing areas, offering a seamless blend of charm and practicality.
Designing the perfect layout for your London kitchen involves more than simply choosing appliances and deciding where they should go. Decades of behavioural research and architectural data have gone into understanding the practicalities behind layout design.
In the heart of every London home, your kitchen needs to utilise space judiciously, foster ease of movement and accommodate the necessary amenities. To achieve an elegant layout to define the contours of your culinary headquarters, key factors such as kitchen worktops significantly influence the optimal design for your space. Let’s take an in-depth look at these.
Choosing the Right Stone Worktops for Your Victorian Home
When choosing the fitting stone worktops for your Victorian-styled home, it’s vital to consider the specific attributes of the available stone materials, such as quartz, marble, porcelain, and quartzite. They each offer a distinct aesthetic but differ in durability, maintenance and cost.
To simplify your decision-making, compare each stone to ensure you pick the best for your Victorian-style home. Below is a comparison of quartz, marble, porcelain and quartzite worktops rated 1-5 according to their aesthetics and practical features:
Comparison Table of Stone Worktops:
| FEATURE | MARBLE | QUARTZITE | PORCELAIN | QUARTZ |
|---|---|---|---|---|
| Aesthetic Appeal | 5 | 5 | 4 | 3 |
| Colour Variety | 4 | 5 | 5 | 5 |
| Stain Resistance | 3 | 4 | 5 | 5 |
| Impact Resistance | 3 | 5 | 3 | 4 |
| Heat Resistance | 5 | 5 | 5 | 3 |
| Outdoor Suitability | 4 | 4 | 5 | 1 |
White Worktops
White kitchen worktops are perfect for London homes because they exude an aura of cleanliness and sophistication that complements the city’s chic and contemporary style. Further, white worktops offer an illusion of space, a coveted advantage in often compact London kitchens. Priding on longevity, they also defy the test of time, maintaining their sparkling appearance even after years of use.
Some of the best white worktop materials comprise quartz, an engineered stone with a non-porous surface. Manufacturers like Cosentino offer white quartz stones in varying shades of white, such as Silestone Miami White, Silestone Blanco Zeus Extreme, and Silestone Iconic White.
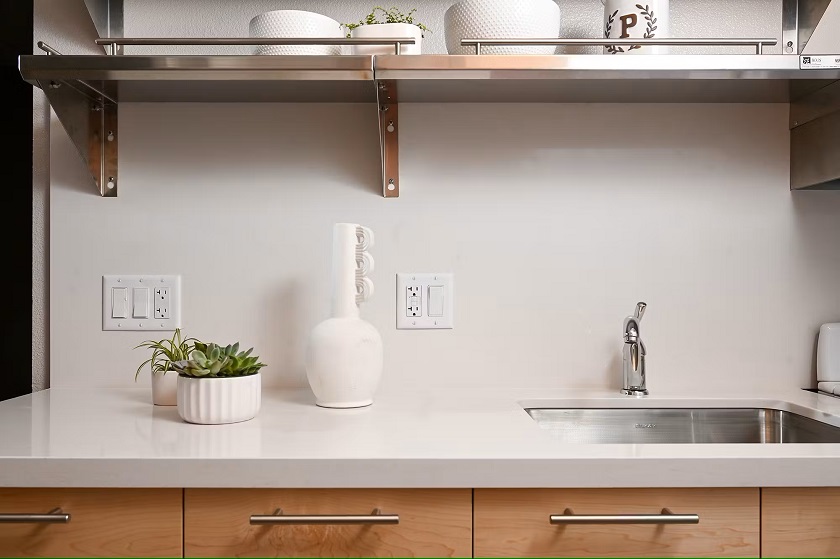
Sintered Stones
The new generation of porcelain takes innovation to a whole new level. Through sinterization, it achieves a remarkable feat – a 100% non-absorbent work surface. Imagine a material that resists stains and easily withstand high heat and UV rays.
Porcelain stones like Dekton Zenith, Neolith Just White, Laminam Bianco Assoluto, and Ascale Tau Chroma White aren’t just practical but design marvels. Their pristine white surfaces bring a touch of modern elegance, making them ideal choices even for the most traditional spaces like a Victorian kitchen.
What sets porcelain apart, though, is its incredible versatility. You can craft your vision with thickness options ranging from a mere 3 mm for wall cladding and furniture to more substantial choices at 4 mm, 6 mm, 8 mm (5 mm+3 mm backing board), 12 mm, 20 mm, and 30 mm. The thicker options, especially 12 mm, 20 mm, and 30 mm, are perfect for creating stunning worktops that endure and inspire.
Marble Patterns
In the bustling metropolis of London, the kitchen is the very heartbeat of the home. It is the epicentre of nourishment and hospitality, where culinary creativity marries functionality in a union of utmost significance. Therefore, crafting the perfect kitchen layout for stone kitchen worktops with stunning marble veins and luxurious patterns is a venture not to be taken lightly. This endeavour invites a single consideration and an array of factors that collectively define the desired outcome.
Considerations such as available space, natural lighting, the number of household members, and the frequency of entertainment play a pivotal role in determining the marble’s aesthetic effectiveness. Furthermore, aesthetic appeal, the stone’s thickness, practicality, convenience or price of affordable marble worktops must harmoniously meld with practical functionality to achieve a contrasting paradigm from luxury granite worktops in kitchen design.
Quartzite Worktops
Natural quartzite allows for effective kitchen layouts because of its exceptional durability, extra-large slab sizes and exotic visual appeal. Their resistance to heat, stains, and scratches make quartzite a pragmatic choice for London kitchens where practicality meets style. Additionally, quartzite’s range of natural colours and patterns can help harmonise the overall aesthetic of your kitchen design.
White quartzite, such as Macaubas White, and beige worktops in Taj Mahal quartzite offer a timeless aesthetic appeal. Their durability and resilience to scratches and heat make them an ideal choice for the perfectly laid-out London kitchen.
For further tropical allure, check out the green quartzite and marble worktop varieties such as “Botanic Green quartzite” and “Calacatta Green marble“.
Terrazzo Surfaces
Terrazzo offers a versatile material you can adapt to different kitchen layouts. Some examples include large central islands, u-shaped countertops, and single-line worktops. Comprising enviable durability and a refined aesthetic, Terrazzo worktops’ unique mix of marble, glass, and granite makes quartz chips suitable for an array of London kitchen designs.
Brands and colours such as Agglotech terrazzo Aggloceppo, Dzek, Dekton and even Neolith offer brilliant terrazzo surfaces, embodying the perfect blend of timeless elegance and painstaking durability. Their products suit a London kitchen layout that aspires to aesthetic charm and functional strength.
3 Ways to Combine Quartz Worktops with Traditional Victorian Features
Victorian-style accessories, like vintage cabinet handles, ornate light fixtures, or decorative tiles, can harmonize quartz worktops with traditional designs. Small details such as shark nose edges or bespoke sinks comprising the same quartz material as in the worktops can significantly impact, merging modern quartz worktops with Victorian elements.
(Source: https://www.idealhome.co.uk/kitchen/kitchen-ideas/victorian-kitchen-ideas-229077)
Combining traditional materials with quartz worktops effectively merges modern with Victorian styles. Including reclaimed wood for shelving or a kitchen island provides a rustic feel and complements the elegant quartz surfaces. Natural stone backsplashes from materials such as black granite with contrasting white kitchen worktops or floors emphasize the Victorian look and contrast nicely with the quartz.
(Source: https://www.realhomes.com/design/how-to-mix-old-and-new-styles-into-your-home-decor)
Lastly, paying attention to the overall colour palette is crucial when combining quartz worktops with traditional Victorian features.
It’s essential to match the colour of quartz worktops with Victorian-style interiors. Typically, Victorian interiors feature deep colours like burgundy, navy blue, or emerald green. Choose quartz worktops of similar or contrasting colours, such as the new Silestone Victorian Silver, Versailles Ivory and Bohemian Flame from Le Chic Collection by Cosentino, for a well-blended or focal look.
(Source: https://www.thespruce.com/victorian-interior-paint-colors-1977474)
What are the recommended measurements for an ideal kitchen layout in London?
The recommended dimensions and measurements for an ideal kitchen layout in London can vary depending on the available space and personal preferences. However, some general guidelines can.
Another critical dimension to consider when considering worktops for Victorian kitchens is the countertop height. The standard countertop height in the UK is typically around 36 inches (91 cm). However, it is essential to adjust the size based on the individual’s height and preferences. A higher countertop height may be more comfortable for taller individuals, while shorter individuals may prefer a slightly lower altitude. Customising the countertop height can help improve ergonomics and reduce strain while working in the kitchen.
Regarding kitchen cabinets, the recommended depth is typically around 24 inches (60 cm). This depth allows for sufficient storage space while ensuring easy access to inside items. Additionally, the height of upper cabinets is often around 18 inches (46 cm) above the worktop, providing enough space for most kitchen appliances and allowing for comfortable use of the countertop.
The kitchen sink’s standard length is usually around 30 inches (76 cm). This length allows for a comfortable washing and rinsing experience. The depth of the sink can vary, but a depth of around 8 to 10 inches (20 to 25 cm) is common. It is also essential to consider the position of the sink.
Lastly, the recommended width for kitchen walkways or aisles is around 36 inches (90 cm). This width allows for easy movement within the kitchen, even when multiple people are present. However, a minimum width of 30 inches (76 cm) may be acceptable in smaller kitchens with limited space. It is crucial to consider the overall layout and traffic flow when determining the width of walkways to ensure a functional and comfortable kitchen environment.
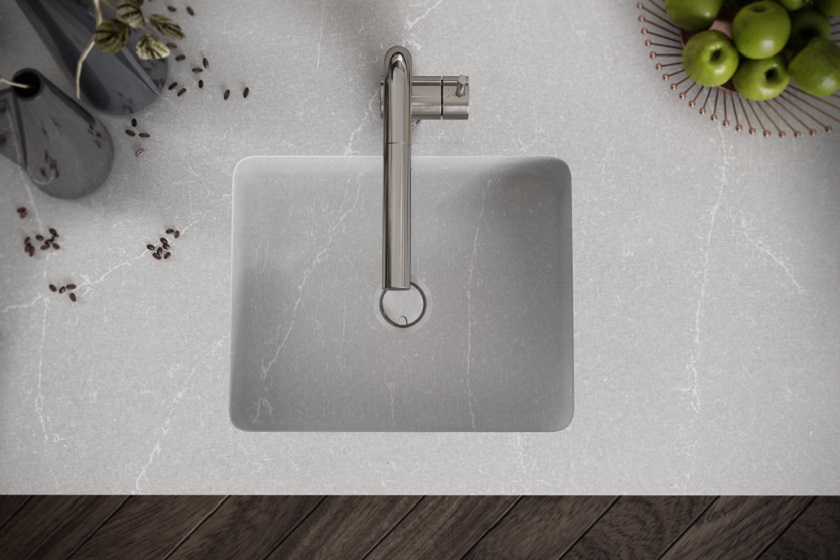
Conclusion
In conclusion, creating the perfect layout for a London kitchen entails understanding and giving due regard to several factors that significantly influence design versatility. The choices should consistently reflect London architecture’s unique aesthetic whilst equally prioritising functionality. Extra weight is attributed to the selection of worktop materials, each offering unique advantages.
White worktops, for instance, can imbue the kitchen with timeless elegance. On the other hand, opting for marble patterns can lend a more classic and sophisticated air to space. Contemplating quartzite worktops offer durability and incredible aesthetics, while terrazzo surfaces are renowned for their versatility and hypoallergenic properties.
The ultimate kitchen layout harmoniously melds functionality, style, and sustainability. In the complex world of kitchen design, persistently evolving trends can sometimes complicate the process. However, armed with the data from extensive research and insights into London’s best stone worktop materials, homeowners can now plan and execute a kitchen layout well-tailored to their unique prerequisites, design preferences, and lifestyle demands.
To create the perfect London kitchen layout – evaluate, research, consult, and design. The final result will undoubtedly be a refreshingly stylish kitchen, undeniably functional and quintessentially London.
Short on time, but curious about worktops for Victorian homes? Join us on YouTube for a quick video tour showcasing these stunning stone options’ elegance, durability, and versatility. Learn how it can transform your interior spaces effortlessly.
SOURCES:
Page 2: “Spatial habits in residential kitchens and the searches for flexibility in kitchen design” by E. Can, M.A. Söğüt
Author:

Alan Nussbaum
Meet Alan Nussbaum, our Sales and Marketing Manager. With almost two decades of experience, Alan’s impressive track record includes creating one of the first online stone companies in 2012 and pioneering the acceptance of cryptocurrencies in construction in 2018 before co-founding The Worktop Library with Maria.
Alan’s work is featured in numerous Stone and Home Decor magazines. In addition, he collaborates with the industry’s leading stone brands, cementing his reputation as an innovator.
Before starting a thriving career in the stone industry, Alan honed his skills by overseeing luxury fashion brands such as Burberry, Matches Fashion, and Patrick Cox. With his unique blend of experience and expertise, Alan is a true trailblazer in the stone worktop industry. His passion for delivering exceptional service is evident in every aspect of his work.
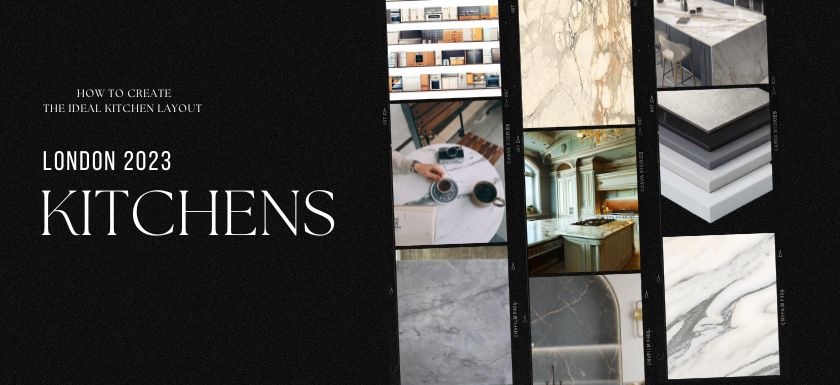
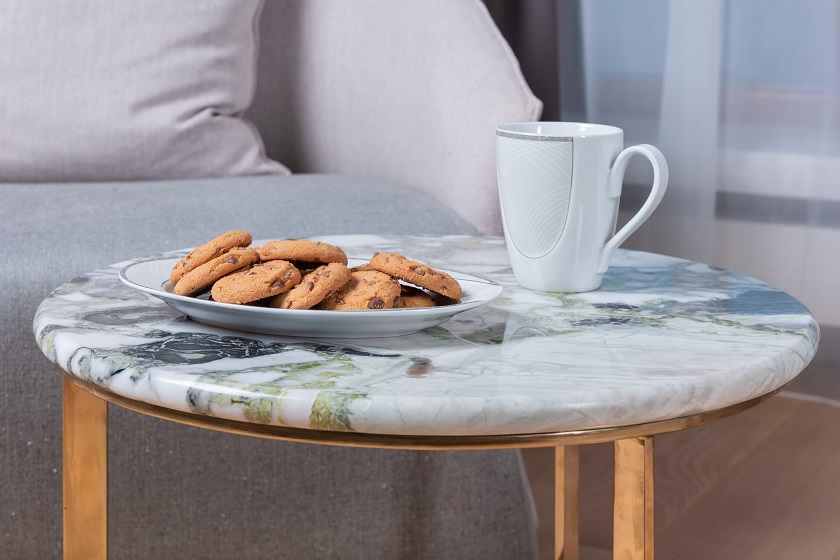
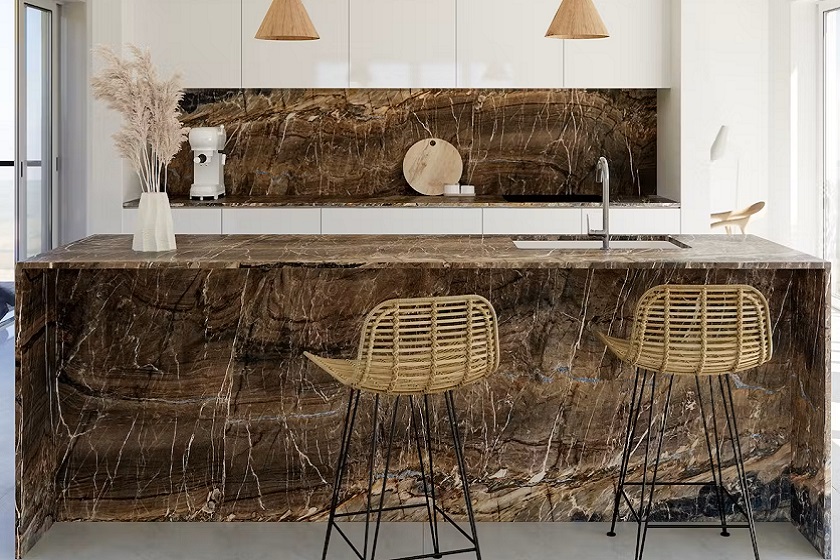
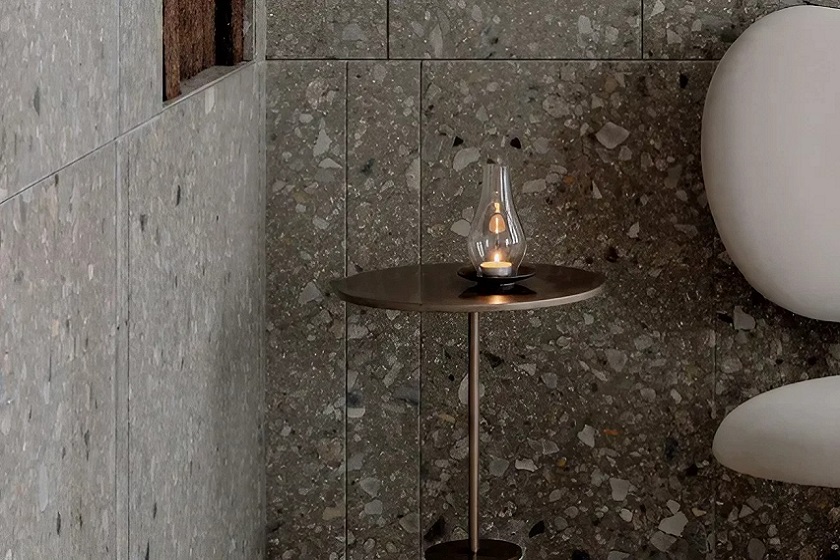
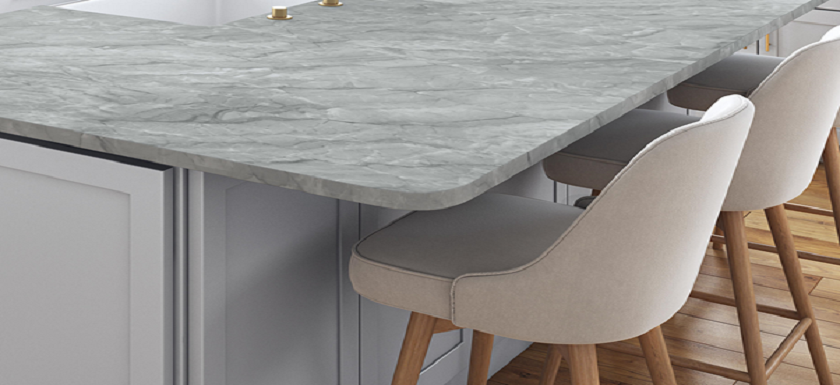 Apr 16 2021
Apr 16 2021 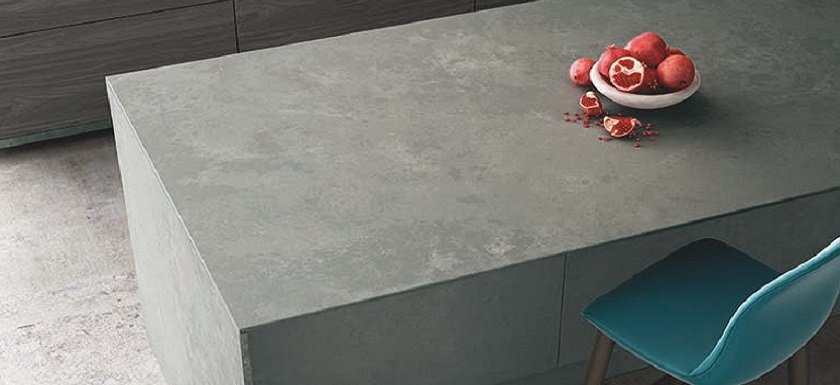 Apr 19 2021
Apr 19 2021  May 05 2021
May 05 2021  May 07 2021
May 07 2021 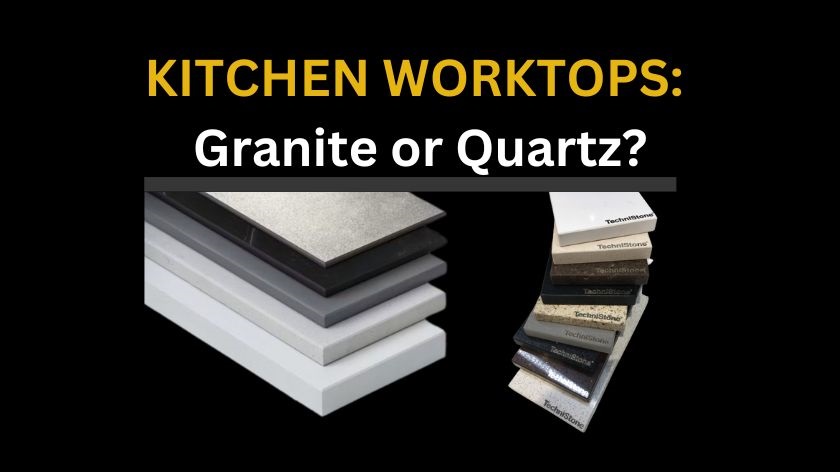 May 15 2021
May 15 2021  May 17 2021
May 17 2021 